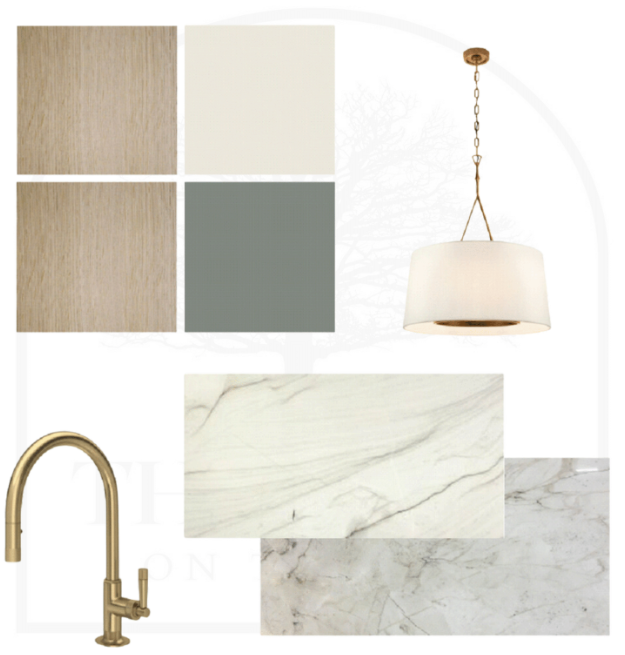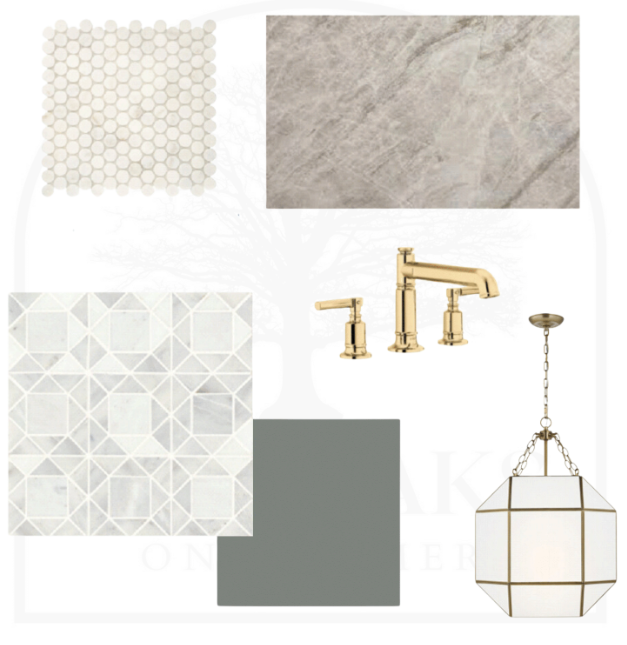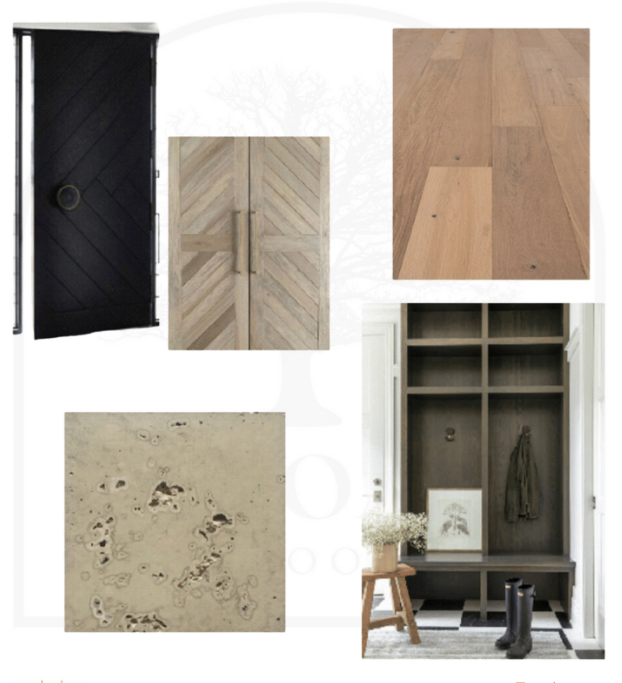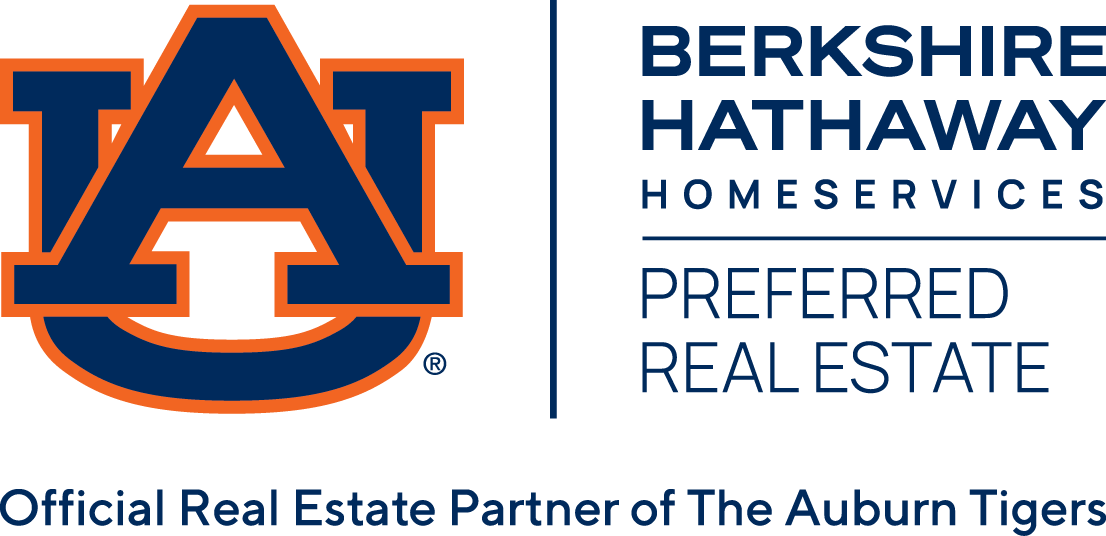


Elevated Standard Interiors
- 12’ high ceilings in ground/garage level, 10’ ceilings in main level, and 9’ ceilings on the upper level
- Stately 8’ interior doors
- 7 ¼” baseboards throughout, RB3 window & door casing & 7” crown molding (crown is excluded from closets)
- Pre-finished wide plank European Oak engineered wood flooring throughout
- Handset tile flooring in the bathrooms and laundry with your choice of tiles.
- Kitchen & Owners Suite to have inset cabinetry with overlay in all other areas
- Freedom rail type closet system
- Emtek Helios lever door hardware
- Visual Comfort ceiling fans in main living area & bedrooms
- Foyer & mudroom with custom built-ins & peacock pavers
- Powder room on entry level and main level
